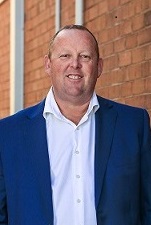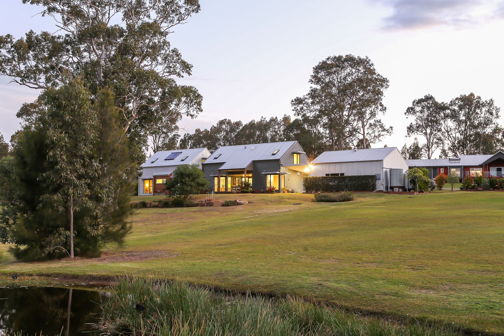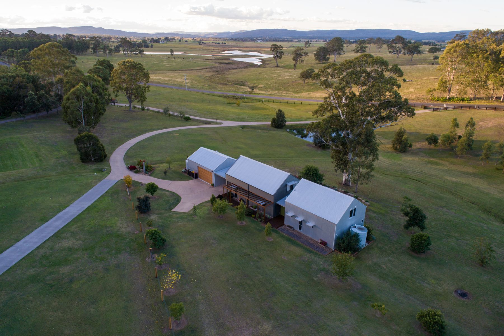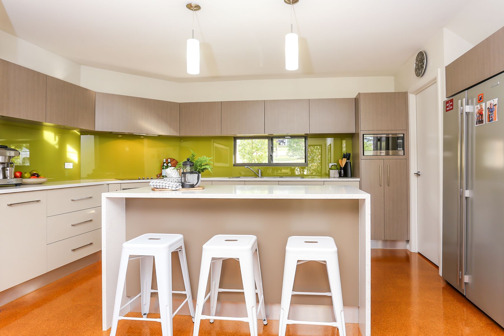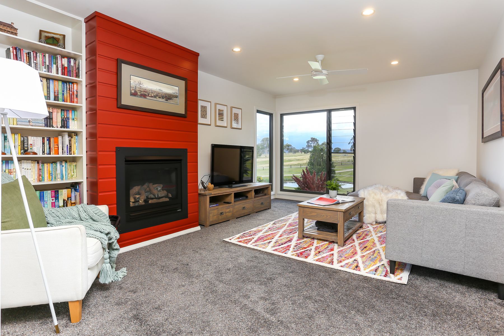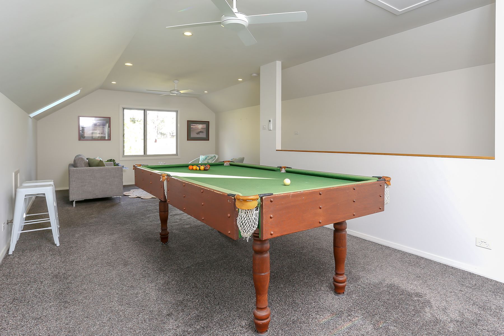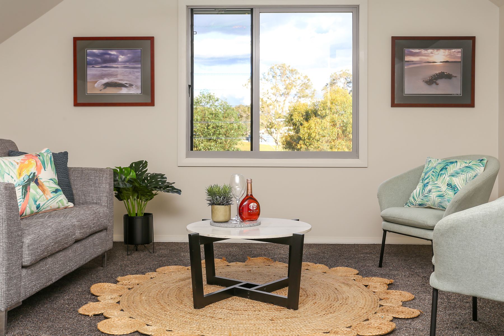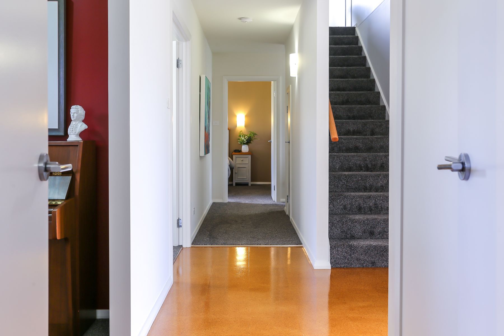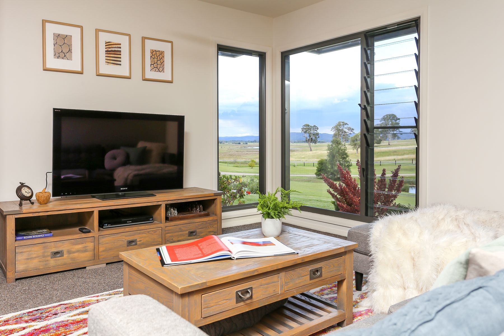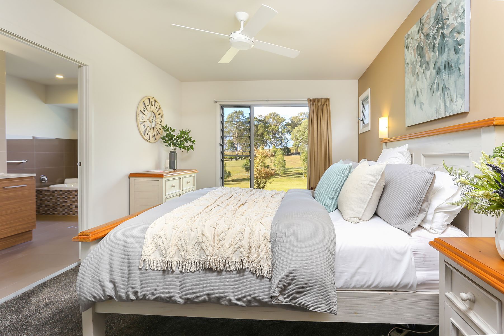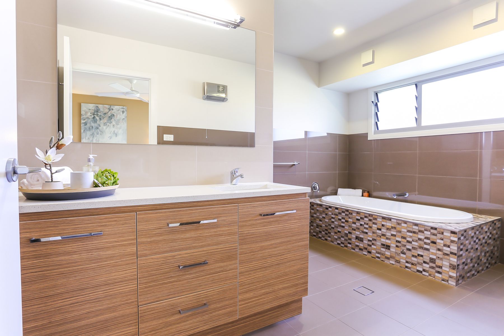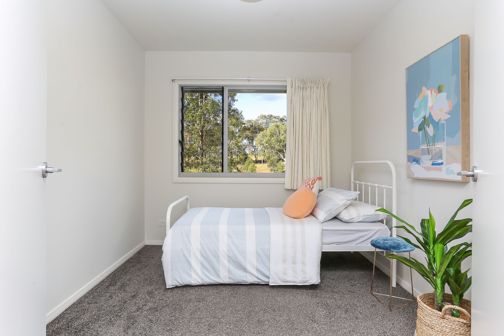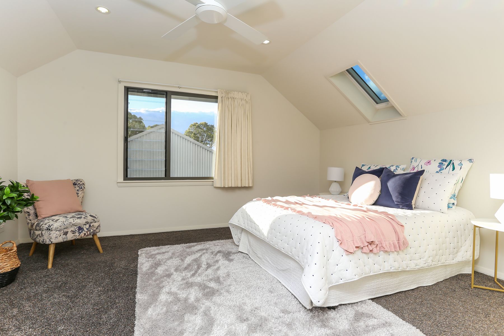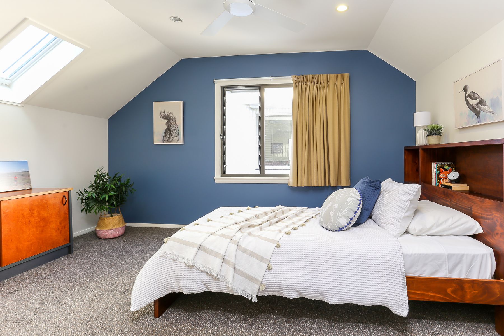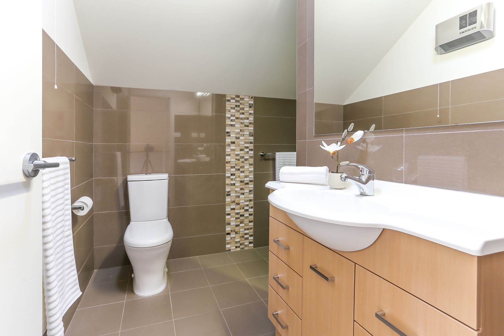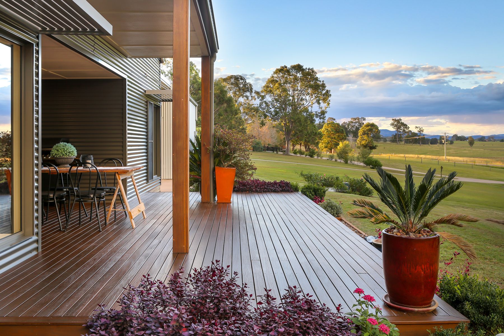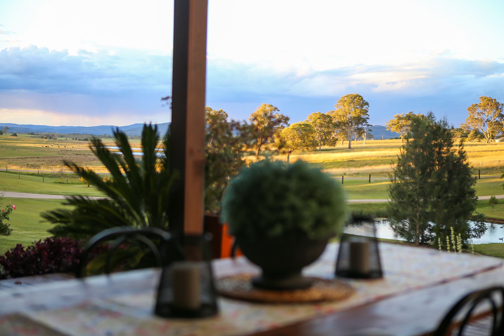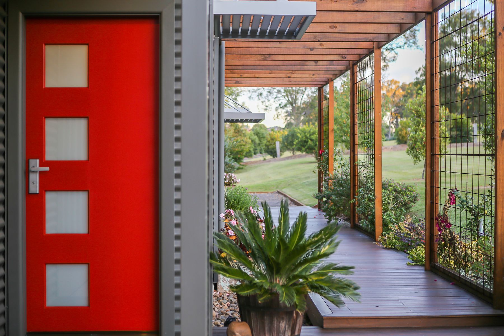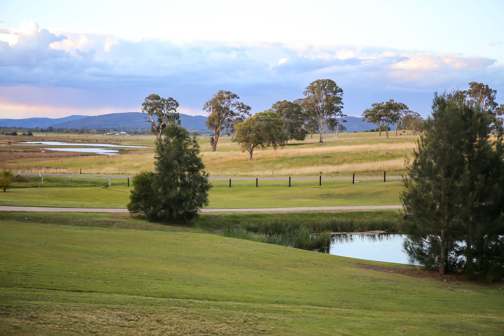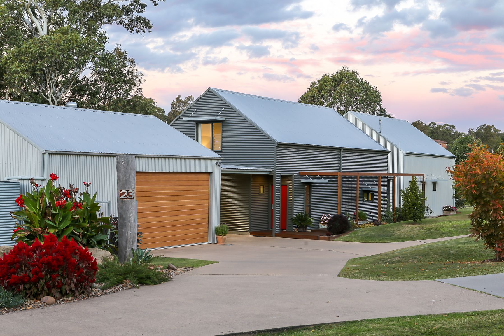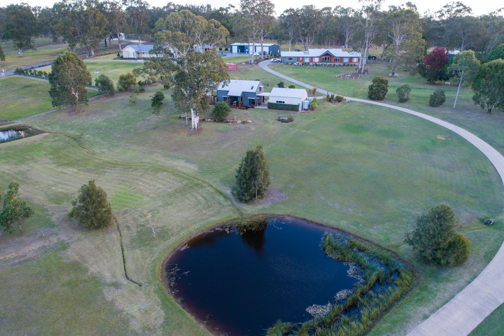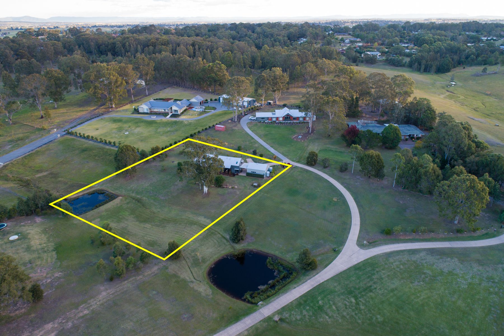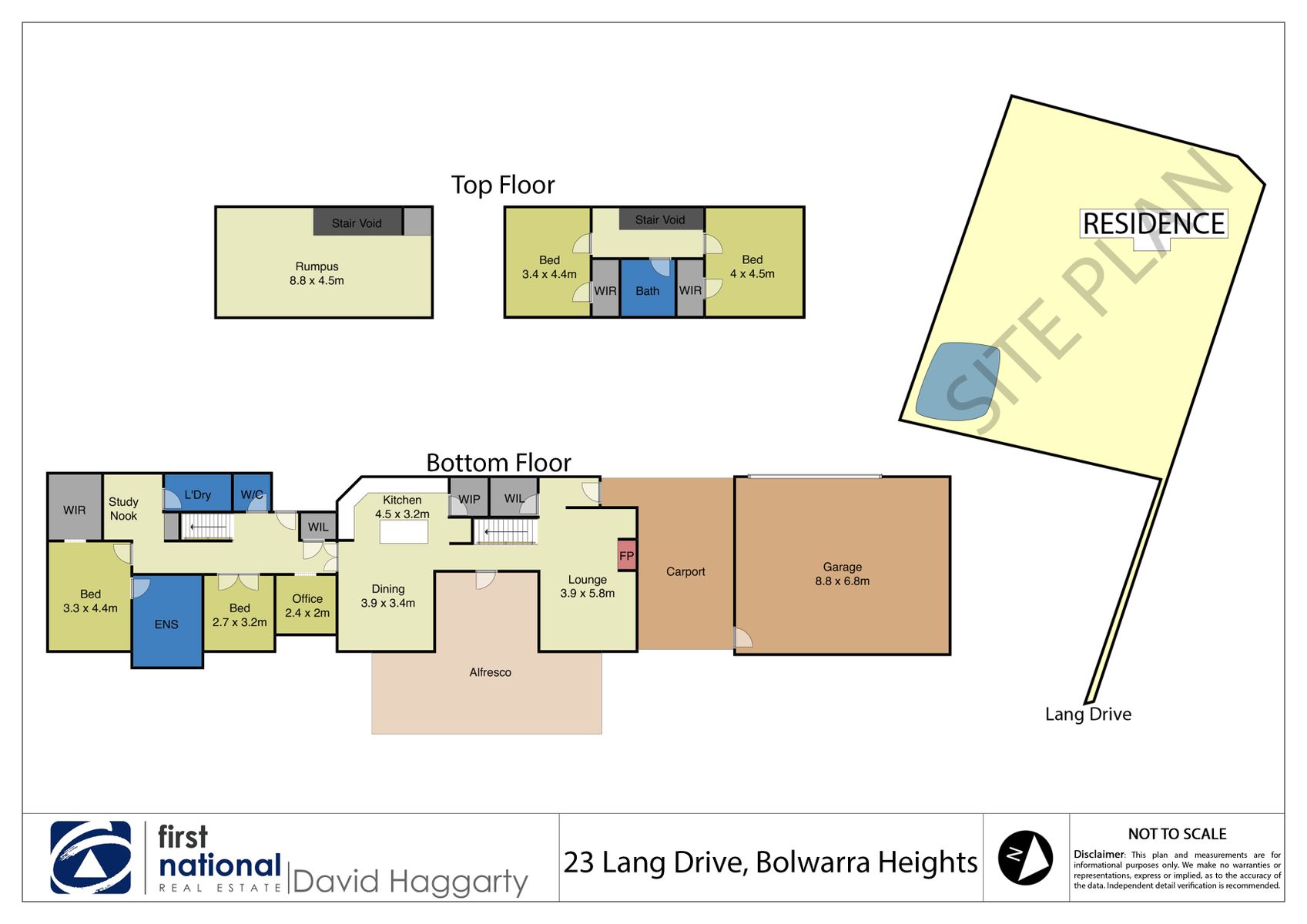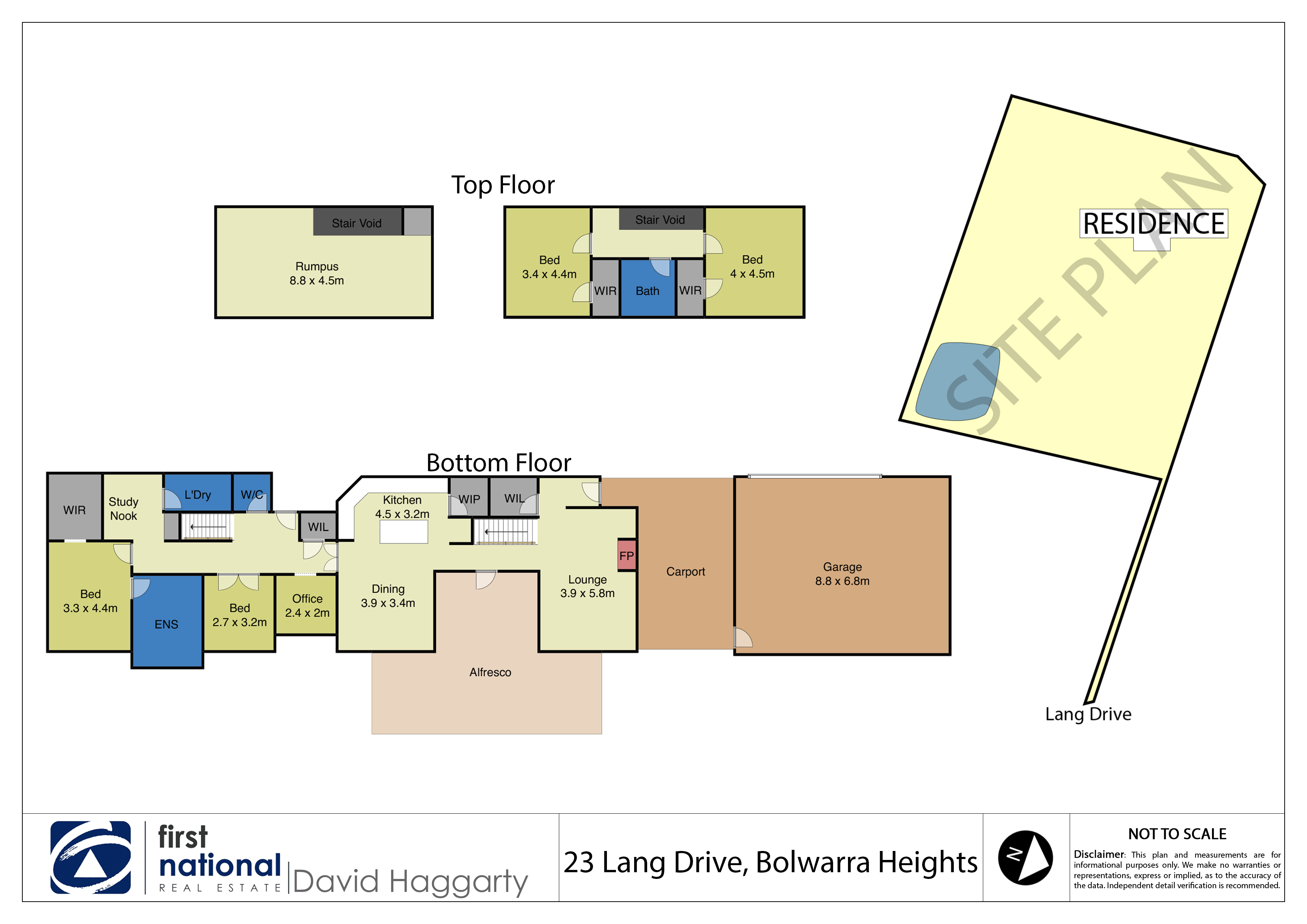Property Gallery
AUCTION OR FOR SALE
Contemporary Design on Picturesque Property
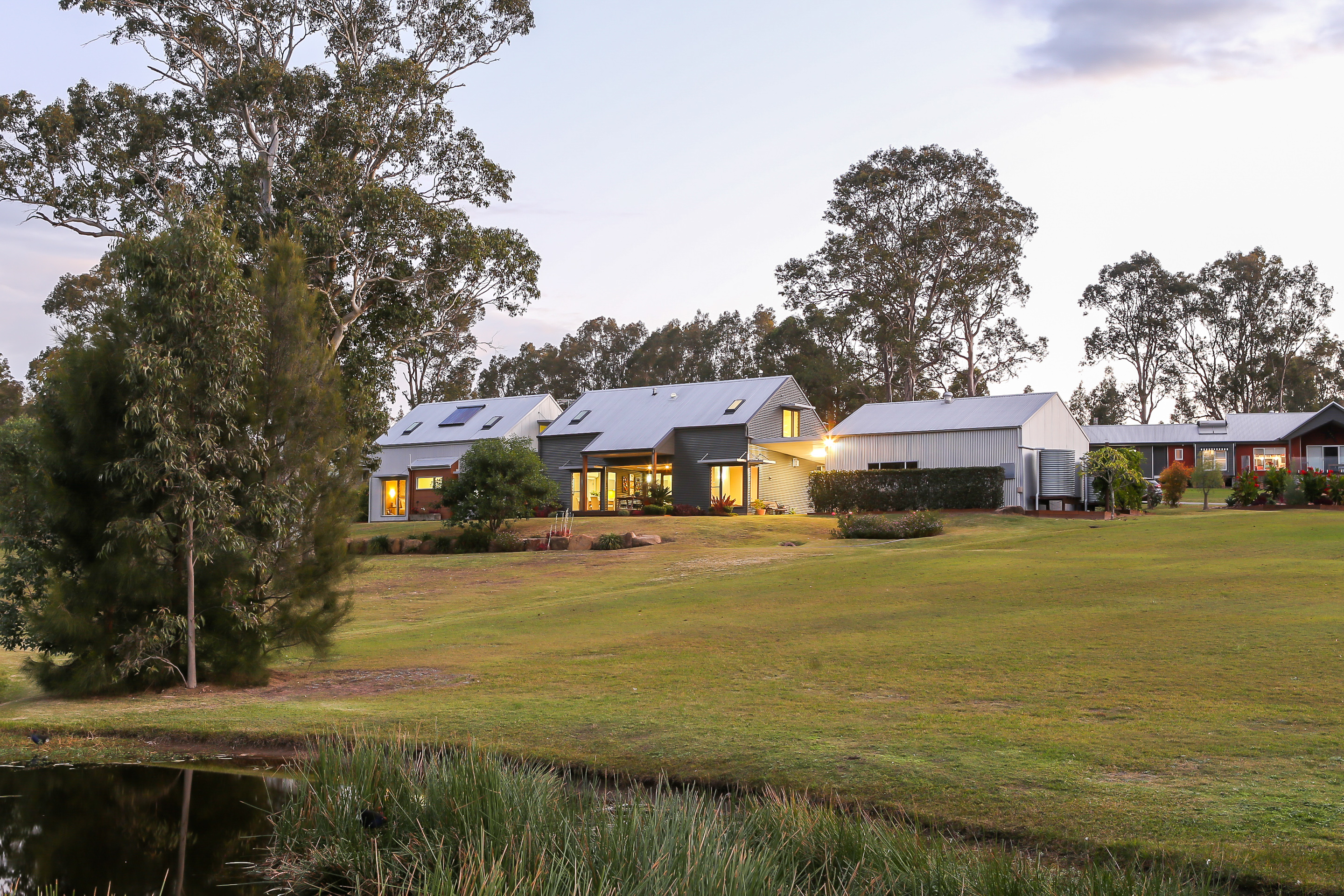

______________________________________________________________________________________________________________________________________
Bedrooms |
Bathrooms |
Car spaces |
Land size |
4 |
2 |
2 |
1.5 acres |
Description
Over two floors, the home is complete with four bedrooms, two bathrooms, on-trend kitchen with butlers’ pantry, open plan living/dining, inviting lounge room with fireplace, office, study nook, vast rumpus/ potential 5th bedroom, expansive alfresco entertaining area, double lock up garage plus carport.
Showcasing clean lines, stylish interiors and an abundance of glass, other features include: high-end fixtures and fittings throughout, feature glass splash back in kitchen along with quality stainless steel appliances, Caesar stone benches plus family-sized kitchen island with waterfall edge, 2-pac cabinetry, soft close drawers, plush carpet flooring, hardwood timber deck, upstairs skylight roof windows, Caesar stone benches in bathrooms, extensive ensuite and walk-in robe to master bedroom, walk-in robes in upstairs bedrooms, air-conditioning, ceiling fans, generous storage…plus more.
Designed to take advantage of the stunning natural surrounds, the alfresco timber decked area is the perfect place to soak up the views and appreciate the ‘good life’ over a quiet drink with friends. Facing north east, backing out onto the lawn area and overlooking two dams, the picturesque landscape will captivate and instantly revive you.
Set back from the road, showcasing the scenic countryside, the property contains established fruit trees including mulberry and citrus, and is home to a plethora of birdlife. There is also plenty of lush lawn suitable for young children and pets to play on …this really is a very versatile home that can accommodate the lifestyle of a variety of buyers comfortably.
Situated between the vineyards of the Hunter Valley and the city beach life of Newcastle, it’s an easy 30 minutes’ drive to either and is within close proximity to: Largs Public School, Bolwarra Public School, Maitland Christian School, Maitland Hospital and shops.
This property is proudly marketed by Mick Haggarty and Shelby Sutcliffe, contact 0408 021 921 or 0412 813 242 for further information or to book your private inspection today!
" First National David Haggarty, We Put You First "
Inclusions
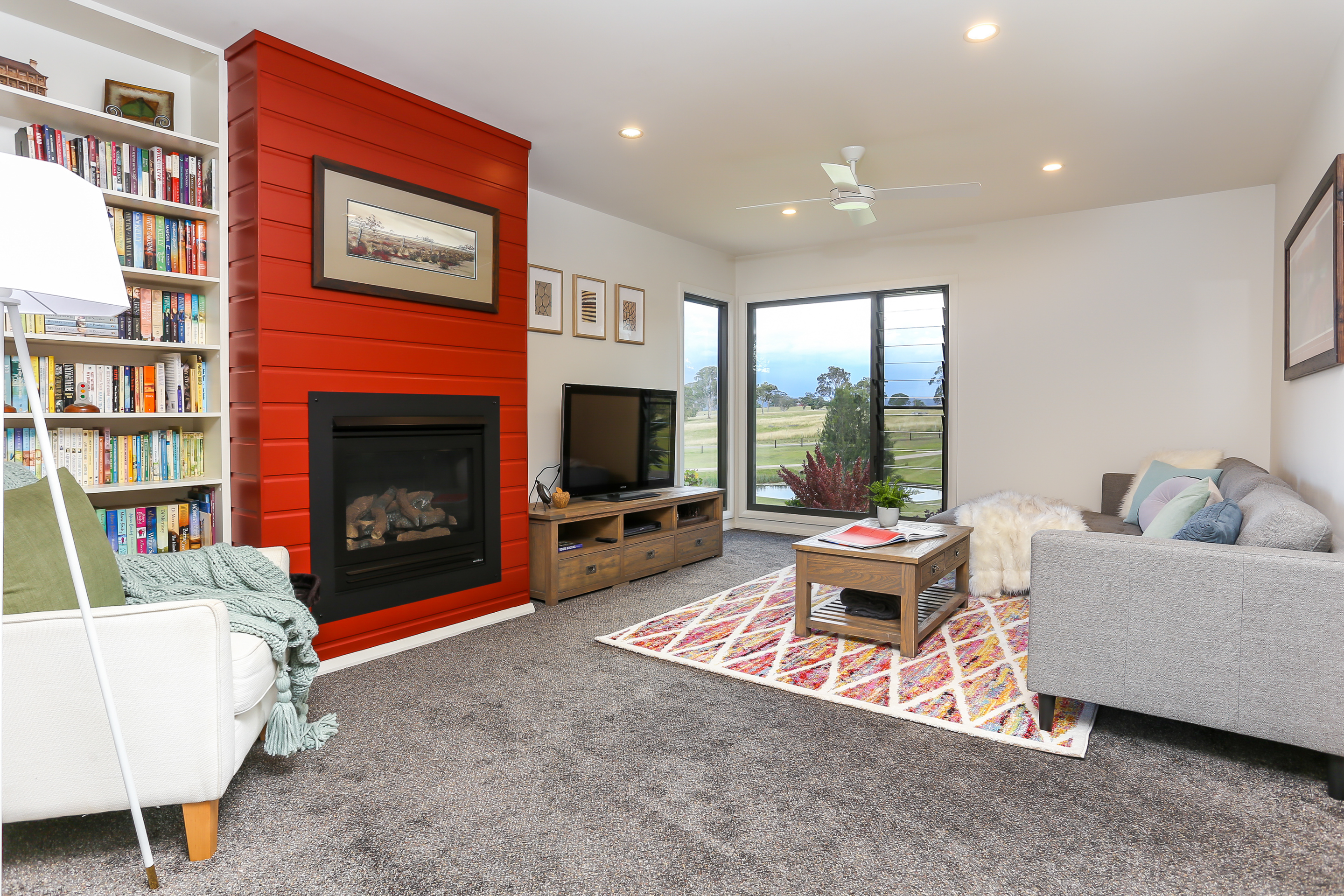
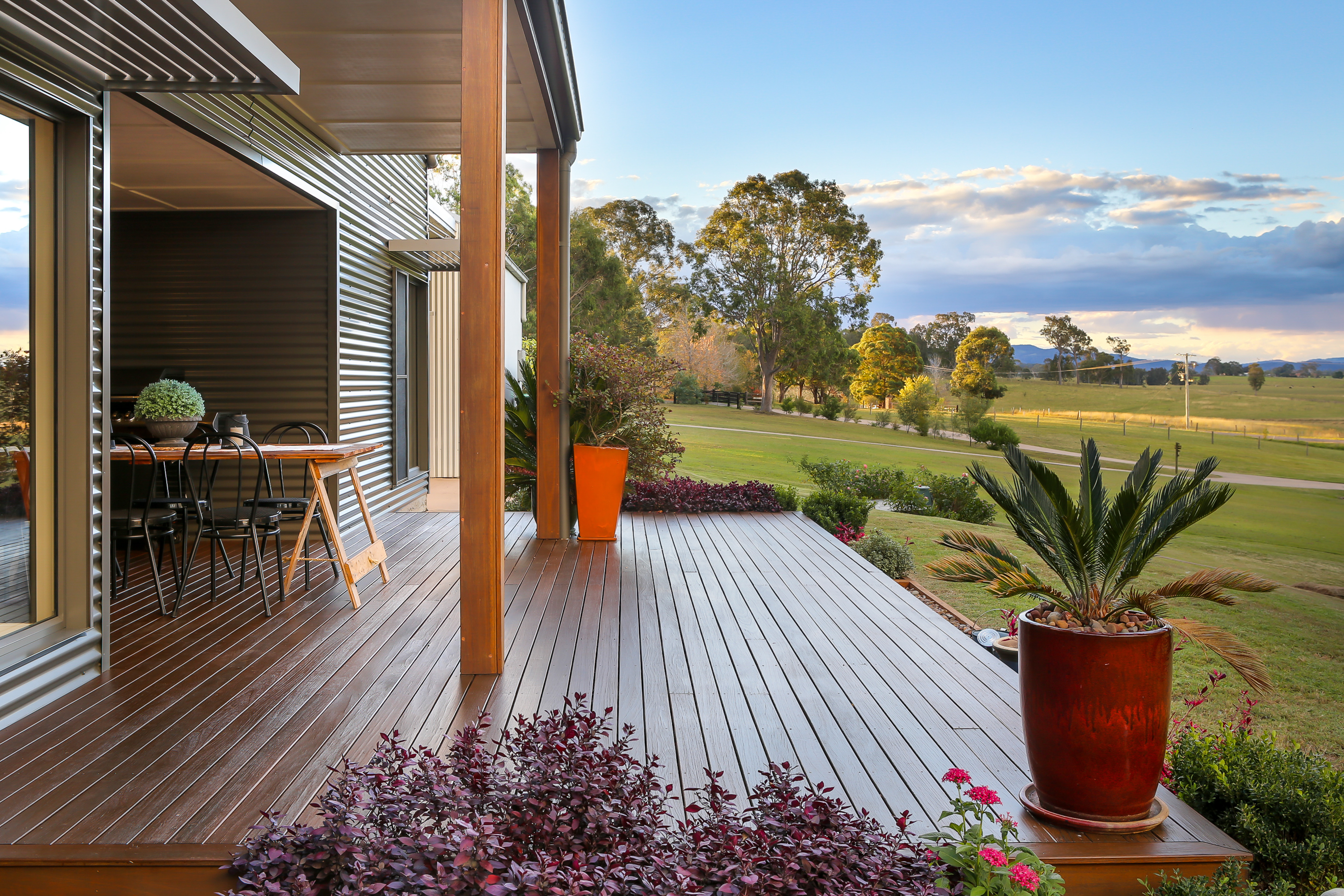
______________________________________________________________________________________________________________________________
Entry
- Inviting red door
- Timber deck area at entry
- Downlights
- Mud room / wardrobe
- Polished cork floors
Lounge
- Grey carpet
- 3 x windows with rural views
- Fly screens
- Ceiling fans
- TV Point
- 3 x double power points
- Gas fireplace
- Downlights
- Built in shelving/display unit
Kitchen
- Polished cork floors
- Stylish pendant lighting
- Caesarstone Island breakfast bench
- Walk in pantry
- Double stainless steel sink
- Stainless steel appliances and Bosch dishwasher
- Electric 4 burner cook top
- 4 x double power points
- Large double fridge space
Dining
- Polished cork floors
- Reverse cycle split system air conditioning
- 2 x windows with fly screens
- Rural views over deck area and beyond
- 3 x double power points
Bathroom
- Sleek grey tiles
- Spacious open shower
- Wall tiling
- Vanity with drawers and cupboard space
- Mirror
- Towel racks
- 1 x double power point
Main Bedroom
- Grey carpet
- 2 x windows with flyscreens, curtains and rural views
- Ceiling fan
- 3 x double power points
- Reading lamps
- Inviting walk in robe with racks and shelving
- Open ensuite with large vanity and mirror
- Luxurious bath
- Large open shower
- Wall tiling
- 2 x windows with frosted glass
- Towel racks
- Downlights and fan
Bedrooms 2 and 3
- Grey carpet
- Window with fly screen, curtains and stunning views
- Skylight
- Ceiling fan
- Walk in robe
- 4 x double power pointa
- Downlights
- Storage nooks
- Slanted roof
Bedroom 4
- Grey carpet
- Window with fly scree, curtains and rural views
- TV Point
- 2 x double power points
- Double doors
Study
- Grey carpet
- 1 x window with fly screen
- 3 x double power points
- Phone point
- Built in desk along two walls
- Built in shelving and cupboard
Rumpus Room
- Grey carpet
- 2 x windows with fly screens
- 2 skylights
- 5 x double power points
- TV Point
- Reverse cycle split system air conditioning
- Walk in robe / storage room
- 2 x storage nooks
- 2 x ceiling fans
- Downlights
Office
- Grey carpet
- 1 window with fly screen
- Downlights
- Red feature wall
- Cupboard space
- 2 x double power points
Outdoor Area and backyard
- Central entertaining space
- Covered timber deck area
- BBQ outlet
- Stunning North East rural views
- Established gardens with gum tree, mulberry and citrus trees
- Garden shed
- 4 x outdoor taps
- 4 x double outdoor power points
- Clothes line
- Mulberry and citrus trees
- Solar hot water
- 3 rainwater tanks
Car Accomodation
- Drive through carport
- Turning bay
Around Bolwarra Heights
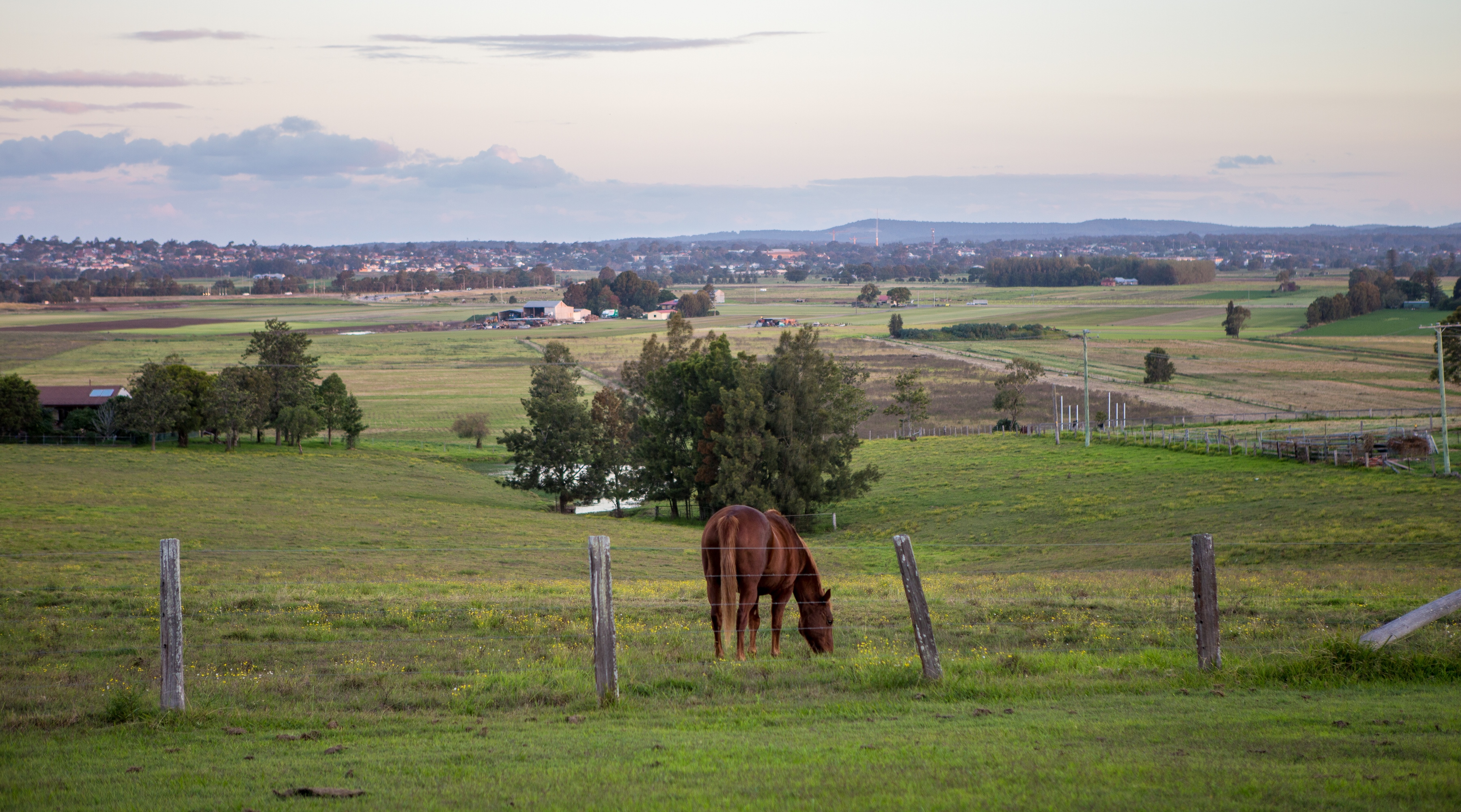
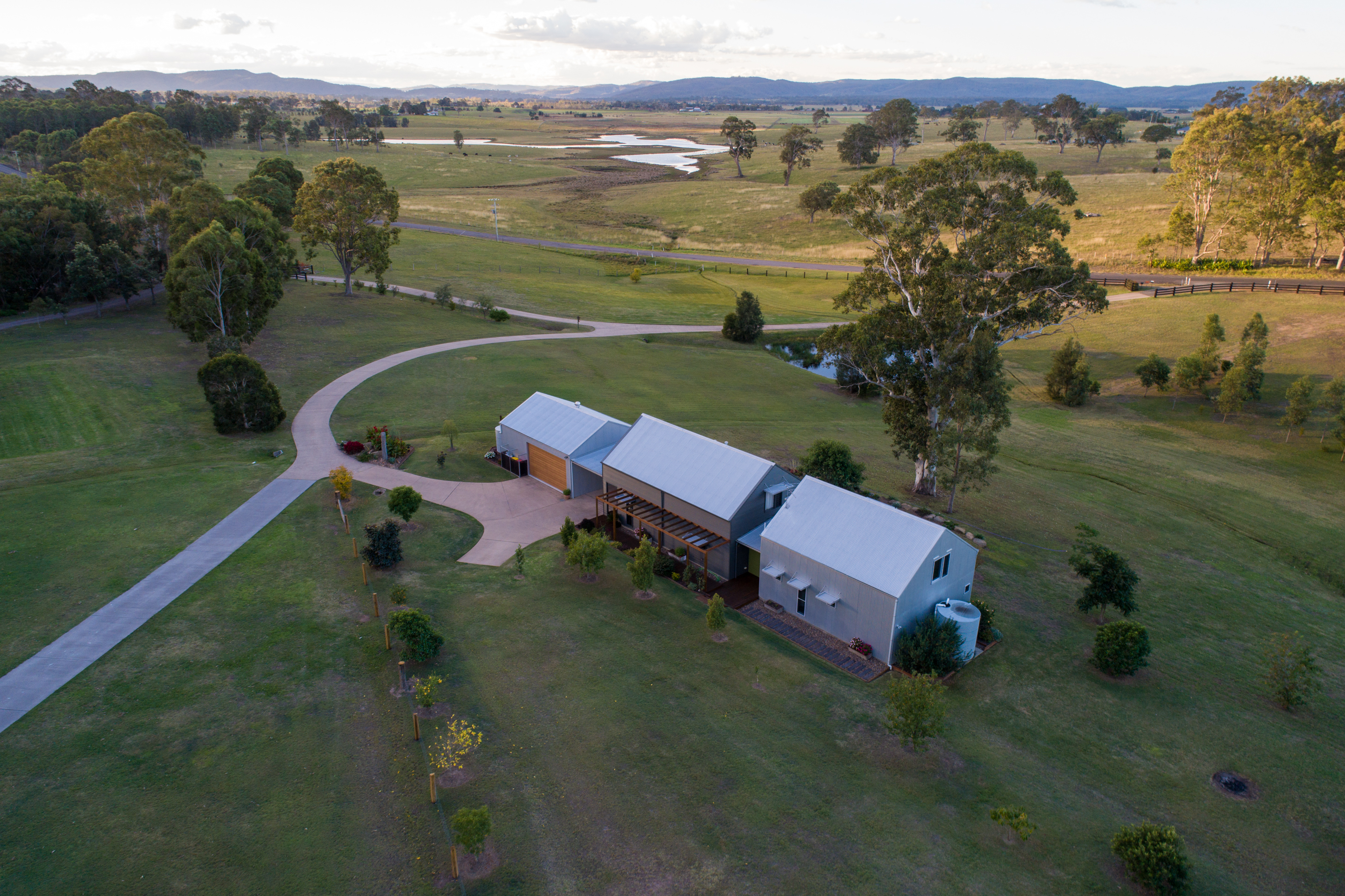
Bolwarra Heights enjoys an elevated position of around 47m above sea level offering sweeping views from the abundance of vantage points particularly from the Bolwarra Lookout and playground, which oversees the famous “Bolwarra Flats” farmlands. Bolwarra Heights began in the early 1820’s with a land grant awarded to settler George Lang and shows no sign of slowing down now.
• Easy access to the Maitland CBD
• Larger homes becoming available in the area
• Increase in upper end property prices
AROUND BOLWARRA HEIGHTS
SCHOOLS:
• Bolwarra Public School
• Saint Peters Maitland
• Maitland Grossman High School
CAFES AND RESTAURANTS:
• Bolwarra general store and cafe
• Greenhills shopping centre
• The Levee
• The Whistler
ACTIVITIES:
• Maitland Levee/ Art gallery
• Steam Fest
• Tocal College
About Us
MICHAEL HAGGARTY I Principal Licensed Real Estate Agent & Auctioneer / Commercial Sales and Leasing
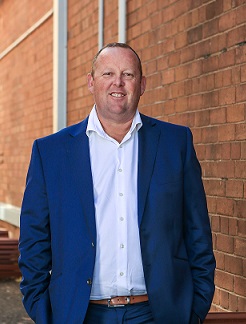
Mick Haggarty is an experienced real estate agent that likes to let his results speak for themselves. He prides himself on his tireless work ethic and commitment to providing his vendors with accurate advice and premium results.
Mick is a Licensed Real Estate Agent with a strong local knowledge and reputation, for telling it how it is ! He believes honest communication and trust are essential elements to successful results in real estate. His relaxed approach to sales is well received by buyers and sellers alike.
Mick is a proven performer, with over 25 years experience in the business and even in the toughest times, has developed a strong reputation in the industry as an agent that produces wonderful results on a regular basis.
If you need your property sold, Mick Haggarty is the first agent you should call! Specialising in residential, rural and commercial sales / leasing, you cannot beat local knowledge and experience !
Links
Mick Haggarty: First National profile and current listings
Disclaimer
All images in this e-book are the property of First National David Haggarty. Photographs of the home are taken at the specified sales address and are presented with minimal retouching. No elements within the images have been added or removed.
Plans provided are a guide only and those interested should undertake their own inquiry.

